Full disclosure: Four years ago, I was the Historic Preservation consultant for the Julia C. Lathrop Homes in Chicago, a very important 1937 federal housing project. This past Thursday the Chicago Plan Commission approved the current plan for the project, which I ceased to work on when I left Chicago in July 2012. I took the opportunity to compare the plan to my April 2011 Preliminary Report and to the project at the time I left.
 The homes were designed by pretty much all of the famous architects in Chicago at the time, since it was the Depression and very little building was happening. Robert DeGolyer led, with Hubert Burnham, Hugh Garden, Tallmadge and Watson and many others. The floor plans were adapted from federal housing unit typologies and basically consisted of rowhouses, flats and apartments. The two, three, and four-story buildings were concrete with brick facing and adopted a Georgian mode with quoined corners and decorative touches like medallions, urns, and trabeated entrances.
The homes were designed by pretty much all of the famous architects in Chicago at the time, since it was the Depression and very little building was happening. Robert DeGolyer led, with Hubert Burnham, Hugh Garden, Tallmadge and Watson and many others. The floor plans were adapted from federal housing unit typologies and basically consisted of rowhouses, flats and apartments. The two, three, and four-story buildings were concrete with brick facing and adopted a Georgian mode with quoined corners and decorative touches like medallions, urns, and trabeated entrances.
 The structures were arranged into T- C- and U- shaped units grouped around a large open space north of Diversey Parkway along the North Branch of the Chicago River. Similar units occupied a narrower chunk of land south of Diversey between the river and the embankment along Damen Avenue. The landscape design team featured Jens Jensen, adding to the architectural significance.
The structures were arranged into T- C- and U- shaped units grouped around a large open space north of Diversey Parkway along the North Branch of the Chicago River. Similar units occupied a narrower chunk of land south of Diversey between the river and the embankment along Damen Avenue. The landscape design team featured Jens Jensen, adding to the architectural significance.
 main open court north of Diversey
main open court north of Diversey
 Buildings in northern section, organized around a Great Lawn.
Buildings in northern section, organized around a Great Lawn.
The Lathrop Homes were one of six federally-built public housing projects in 1930s Chicago, before there was a local housing authority. These are found across the U.S. and often functioned pretty well for decades thanks to their human scale and generous site planning.
 Lathrop Homes kids, 1940s.
Lathrop Homes kids, 1940s.
Most of the others from this period have been demolished, including the Ida B. Wells project on the south side and the Jane Addams Homes on the West Side. Since Lathrop was on the fast-gentrifying North Side, the Chicago Housing Authority was predisposed to razing it and selling the land, but a combination of neighborhood activists, political leaders, preservation advocates and public housing advocates pushed for an approach that favored rehabilitation.
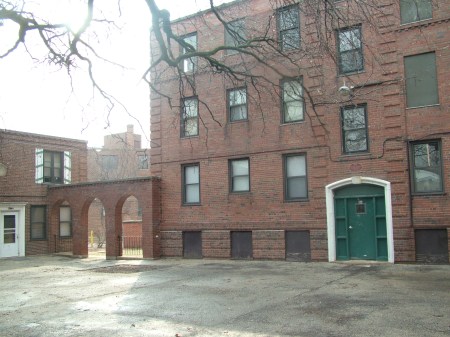 So the Chicago Housing Authority put together a dream team of contemporary Chicago designers, including Jeanne Gang and Doug Farr and Tom Kerwin and Pat Natke, to develop a plan that would 1. Keep a large number of public housing units on site, 2. Preserve the historic significance of Lathrop Homes, 3. Provide an economically sustainable development to finance it all through market-rate housing. I was on that team for two years as the historic preservation consultant.
So the Chicago Housing Authority put together a dream team of contemporary Chicago designers, including Jeanne Gang and Doug Farr and Tom Kerwin and Pat Natke, to develop a plan that would 1. Keep a large number of public housing units on site, 2. Preserve the historic significance of Lathrop Homes, 3. Provide an economically sustainable development to finance it all through market-rate housing. I was on that team for two years as the historic preservation consultant.

The plan approved Thursday garnered lots of criticism. primarily from housing activists. There were 900 public housing units there originally, although less than 200 are occupied. The new plan will create 400 on site and the CHA is on the hook for the rest.
There is also criticism coming from preservationists, since 12 buildings will be demolished, and from neighbors and others concerned with issues like density and financing. I haven’t seen environmental objections, perhaps because there is a lot of neat stuff in terms of landscape restoration, 11 acres of new parkland and a riverwalk.
 I’m going to focus on the preservation issue and take advantage of the fact that I was in California for more than three years so I can compare where we were THEN to where we are NOW in preserving Lathrop. Briefly, the plan preserves more than I thought it would.
I’m going to focus on the preservation issue and take advantage of the fact that I was in California for more than three years so I can compare where we were THEN to where we are NOW in preserving Lathrop. Briefly, the plan preserves more than I thought it would.
 in 2009 Landmarks Illinois did a very rough concept conserving 29 of the original 31 buildings, but they, along with the Illinois Historic Preservation Agency and Preservation Chicago, had come to the conclusion by 2011 that the prime goal was to preserve the larger, more significant north side of the complex. The southern plan was constrained by a narrow site, a high road embankment, and the intrusion of a high-rise in the 1960s. Landmarks Illinois and the IHPA argued to save the side of the buildings facing Diversey on the south side to maintain the feel of the project while adding density there. Preservation Chicago pushed for even higher density in order to save more south side buildings. Along with the rest of the preservationist community, I focused on the more capaciously realized north side.
in 2009 Landmarks Illinois did a very rough concept conserving 29 of the original 31 buildings, but they, along with the Illinois Historic Preservation Agency and Preservation Chicago, had come to the conclusion by 2011 that the prime goal was to preserve the larger, more significant north side of the complex. The southern plan was constrained by a narrow site, a high road embankment, and the intrusion of a high-rise in the 1960s. Landmarks Illinois and the IHPA argued to save the side of the buildings facing Diversey on the south side to maintain the feel of the project while adding density there. Preservation Chicago pushed for even higher density in order to save more south side buildings. Along with the rest of the preservationist community, I focused on the more capaciously realized north side.
 Building K-6 in southern section with 1960s highrise in rear.
Building K-6 in southern section with 1960s highrise in rear.
As I sat in design meetings in 2010 and 2011 it was declared that a new entrance on the north side off of Clybourn Avenue would require demolition of at least one building there. Two others in the northwest corner were written off, along with the little Administration Building at Diversey, never built to its original design.
 It created a very underwhelming corner entrance to the project.
It created a very underwhelming corner entrance to the project.
The south side plan was to save only the first portion of the buildings facing Diversey, and the power plant, which with its echoes of Battersea was everyone’s favorite building.
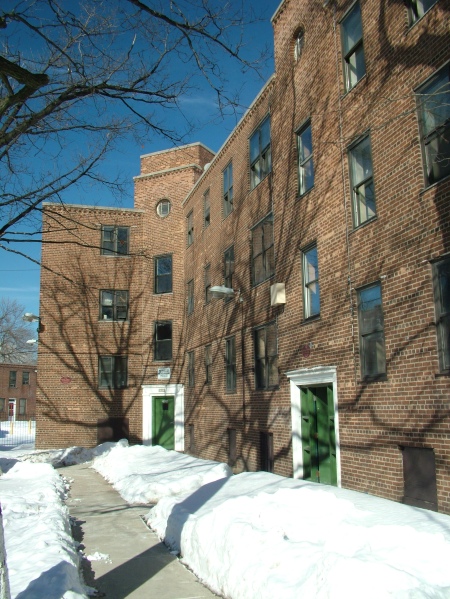 So this would have been sliced in half, although thankfully not in the current plan.
So this would have been sliced in half, although thankfully not in the current plan.
 everything about this Power Plant say make me into a microbrewery
everything about this Power Plant say make me into a microbrewery
Now my report had identified the significance of the Lathrop Homes as the site planning, layout, landscaping and exterior of the buildings, especially the largest portion north of Diversey around the courtyard. Almost all of the building windows and most doors had been replaced and while I noted some interior stairs, the consensus among the preservation community was that the interiors were not significant.

The plan approved Thursday actually preserves MORE buildings than when I left the project almost four years ago. Instead of losing four buildings on the north side of Diversey Avenue, the project is saving all but the Administration Building. In addition, they are saving the brick arcades that connect many of the buildings on Clybourn Avenue and add so much to the overall design of the project. These were to have been largely removed.
 One of the buildings we wrote off in 2011 on the north side, now being saved.
One of the buildings we wrote off in 2011 on the north side, now being saved.
 Brick arcade on north side of Lathrop Homes site
Brick arcade on north side of Lathrop Homes site
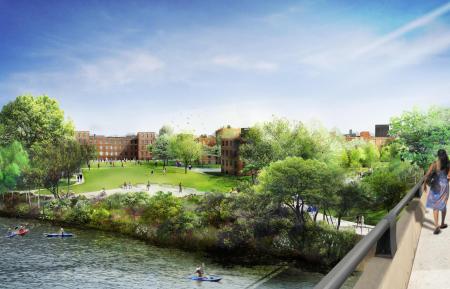 View of the new plan from Diversey Parkway bridge over the Chicago River, which has always been the best view.
View of the new plan from Diversey Parkway bridge over the Chicago River, which has always been the best view.
On the south side, three full buildings in their depth are being saved, which is a testament I think to the fact that unlike many landmarks, these are four-sided buildings, and while one could create sympathetic additions, authenticity is best served by having buildings in the round. This also preserves the vista as you cross the bridge over the river.
 So these get to remain in their entirety
So these get to remain in their entirety
Preservation Chicago is in favor of the plan, but just because they are saving 61% of the original buildings (19 of 31), the entirety of the north side site plan and landscape, and more of the southern half than was planned a few years back, doesn’t mean there isn’t controversy. Take a look at the new, denser buildings being planned for the Diversey entrance to the site from the east.

You can argue all day about the design of the new structures (the intent is to capture the brick veneer of the original complex to the same height) but the important question for me is what are we losing? I already noted I will not miss the wee Administration Building, so let’s look at the building at Damen on the south side of Diversey, shown here.
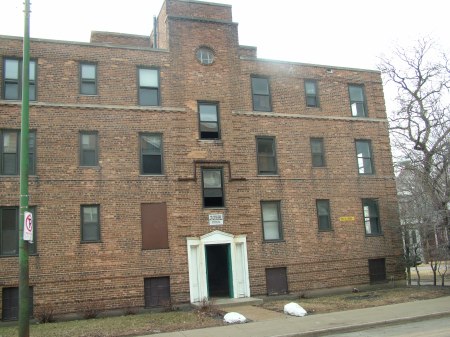 This is a fine building, but if this density saves the whole north half of the site and more of the southern half than even I hoped, it is an worthy tradeoff in my view.
This is a fine building, but if this density saves the whole north half of the site and more of the southern half than even I hoped, it is an worthy tradeoff in my view.
Bottom line?
2012 we had 14 of 18 buildings on the north side and no arcades.
Now we have 17 of 18 and the arcades.
2012 we had 1 building and 3 facades on the south side.
Now we have 3 whole buildings.
I hate to say it, but this plan got better after I left town!



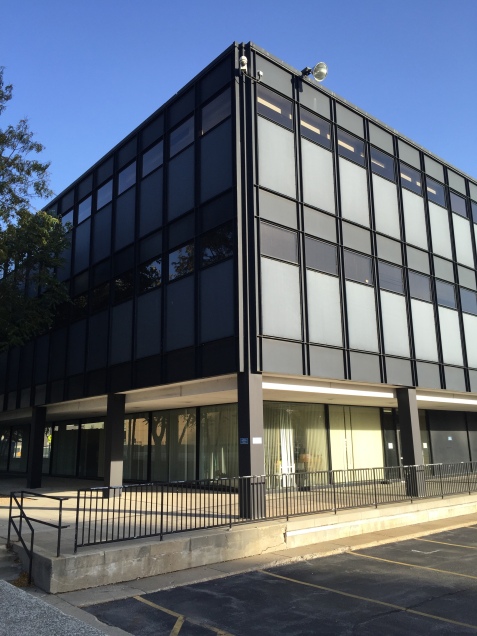


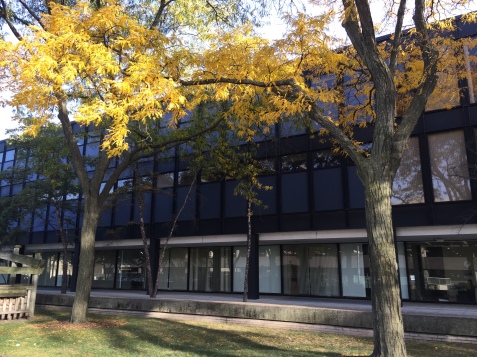
































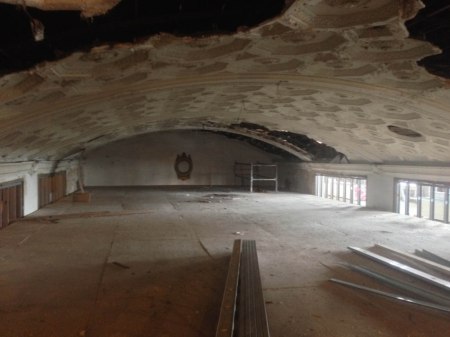


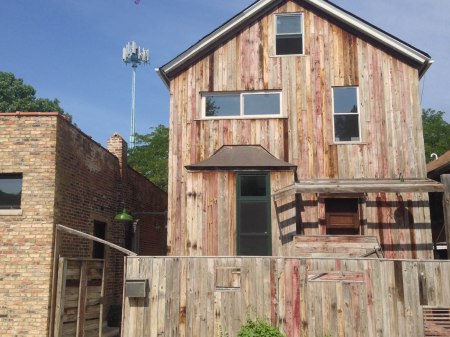



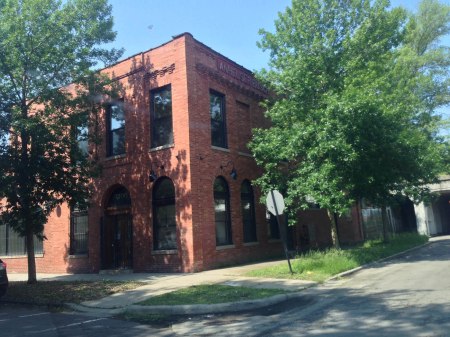














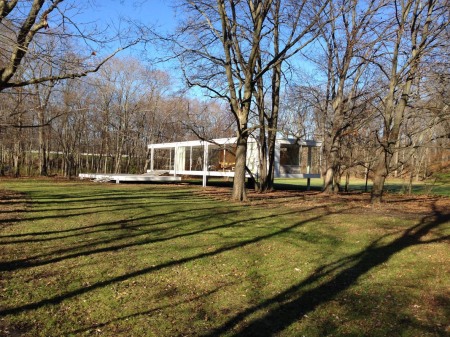
















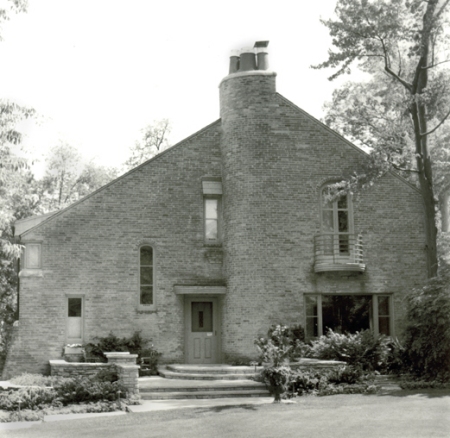



















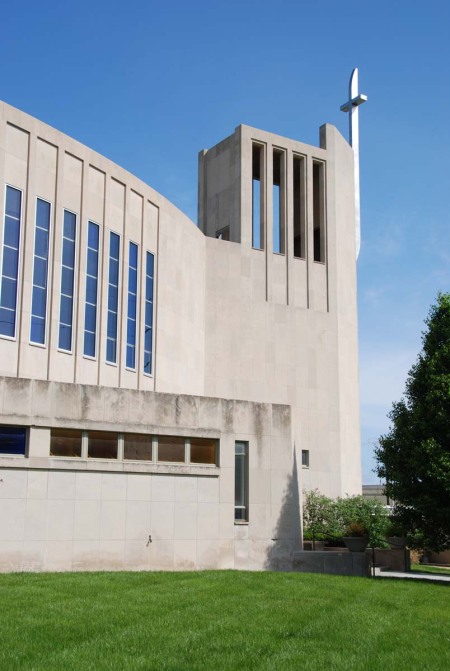






















You must be logged in to post a comment.