The big news this week is the long-awaited release of the Alamo Master plan, following a process that took most of the year. Actually, the real master plan won’t be done for another six months, but the summary that was released to City Council and civic groups finally takes some clear positions on what the Alamo area will look like in the future.

This image I took about five months ago in some ways summarizes the plan, offered by George Skarmeas of Philadelphia and a large local team. The goal is to restore focus not simply on the Alamo church but the plaza in front of it. They propose to remove traffic from Alamo Street, which while presenting a traffic challenge (there will be no northbound street route for half a mile) will reclaim the original ground level and create a coherent plaza to interpret both the mission period and the Battle of the Alamo in 1836.

Of key importance to groups like the San Antonio Conservation Society, the historic buildings facing the Alamo across the plaza will not be demolished, as had been proposed by some who wanted to reconstruct the west wall of the compound (for stunning views of a 5-story parking garage, I guess). Indeed, the team proposes turning the 1882 Crockett Block (see my blog on architect Alfred Giles) into a new high-tech Alamo museum, a double win for preservationists, who have advocated not only for the building but also for high-tech VR interpretation. (Another blog reference.)

The only cautionary note here is that the proposal guarantees preservation of the facades but foresees indeterminate change inside, due to potential demands of the new museum. Hopefully they find a clever architect who can meet modern demands while minimizing disruption of historic fabric. The plan also preserves the Woolworth Building, site of the first successfully and peacefully integrated lunch counter in the south, back in 1960, although those interiors are long gone.

In addition to closing the street, the plan is to create a single, lower and more original level to the plaza, as opposed to the accretion of parks, gazebos, curbs and so forth that have cluttered the plaza and given visitors the impression that the church is where all the history happened, as opposed to the plaza, where it actually did.
 The trees are slated to go as well….
The trees are slated to go as well….
To reinforce the importance of the plaza, they will put a wall and entrance in the position of the original, primary South Gate. The full plaza cannot be restored, since almost a third of it lies north of Houston Street, under the stunning Federal building and Post Office.
 Yeah, so about 20 yards into this building is where Santa Anna broke through the Alamo wall…
Yeah, so about 20 yards into this building is where Santa Anna broke through the Alamo wall…
Probably the most controversial proposal is to move the Alamo Cenotaph erected in 1940-41 and designed in marble and granite by sculptor Pompeo Coppini. The cenotaph is fairly large and vertical, so it does contribute to the sense that the Alamo church is “too small,” a common visitor impression. And while it might be located near where many fell, it is a cenotaph, which means no one is buried there. They propose moving it to a greensward on the Riverwalk about three blocks away, where recent research has shown that the funeral pyre was likely located. Despite this rationale I expect this aspect to be hotly debated in the coming months.

On balance the plan will help create a more coherent interpretation, as opposed to the accretion of many layers, which does little to orient or educate visitors.

It is significant that this work is happening in 2016 after the Alamo became part of the the San Antonio Missions World Heritage inscription of 2015. Creating a coherent plaza will help interpret not only the great battle for Texas freedom, but also its long mission history.
 This is what the church looked like in 1836 – that distinctive campanulate top to the church was added by the US Army in the 1850s. From Gentilz painting in San Antonio Museum of Art.
This is what the church looked like in 1836 – that distinctive campanulate top to the church was added by the US Army in the 1850s. From Gentilz painting in San Antonio Museum of Art.
In fact, the church was built fairly late in the mission’s history and never completed (an earlier one collapsed). As Skarmeas said, the goal is to create a sense of reverence and solemnity on a site that is now a jumble of commercial concerns and random pathways ill-suited to contemplation. To achieve it – in the center of the nation’s seventh-largest city – remains a great challenge.

 Project Row Houses by Rick Lowe – I finally saw it 20 years after I met the man.
Project Row Houses by Rick Lowe – I finally saw it 20 years after I met the man. Theaster Gates speaking at PastForward, Houston 2016.
Theaster Gates speaking at PastForward, Houston 2016.
 It’s always an uphill climb… Tustan, Ukraine, 2006. They did not fail, as I reported earlier this fall.
It’s always an uphill climb… Tustan, Ukraine, 2006. They did not fail, as I reported earlier this fall.
 Lower Downtown, Denver.
Lower Downtown, Denver. Especially in Texas where this Pearl has added luster to a whole city…
Especially in Texas where this Pearl has added luster to a whole city…
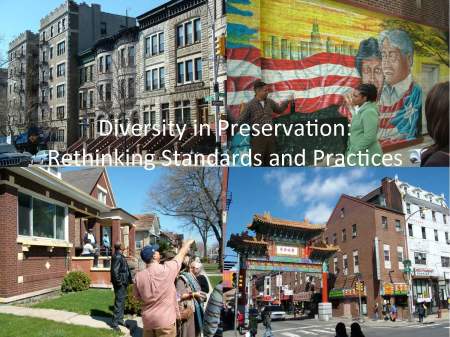
 Me, Emilie Evans, Briana Grosicki, and Claudia Guerra.
Me, Emilie Evans, Briana Grosicki, and Claudia Guerra. Mission Concepcion after Sunday mass.
Mission Concepcion after Sunday mass. My SAIC students at Roger Brown Study Collection, Chicago, December 2009.
My SAIC students at Roger Brown Study Collection, Chicago, December 2009.

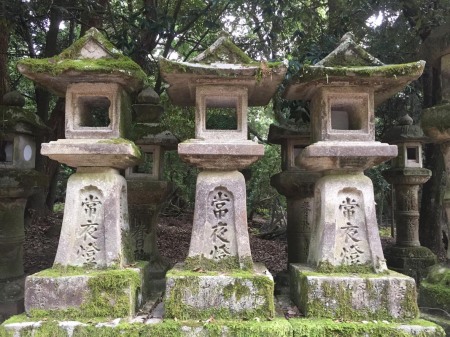








 The Japanese aesthetic was perhaps most pronounced at the Teshima Art Museum on a nearby island. It is a concrete shell structure of the most exquisitely polished concrete I have seen, meant to house a single work consisting of water droplets that emerge from the floor and flow at various speeds in various directions. Architect Ryue Nishizawa and artist Rei Naito. Mesmerizing, liberating.
The Japanese aesthetic was perhaps most pronounced at the Teshima Art Museum on a nearby island. It is a concrete shell structure of the most exquisitely polished concrete I have seen, meant to house a single work consisting of water droplets that emerge from the floor and flow at various speeds in various directions. Architect Ryue Nishizawa and artist Rei Naito. Mesmerizing, liberating.
 This is the Malt House in San Antonio. Dating to 1949, it is the classic car-service restaurant, known for its malted milkshakes. Generations experienced their localized version of American Graffiti with Mexican and American comfort food and the best malts in town.
This is the Malt House in San Antonio. Dating to 1949, it is the classic car-service restaurant, known for its malted milkshakes. Generations experienced their localized version of American Graffiti with Mexican and American comfort food and the best malts in town.


 Espada Aqueduct
Espada Aqueduct
 Phnom Penh, Cambodia
Phnom Penh, Cambodia Maywood, Illinois, underground railroad site at a McDonald’s
Maywood, Illinois, underground railroad site at a McDonald’s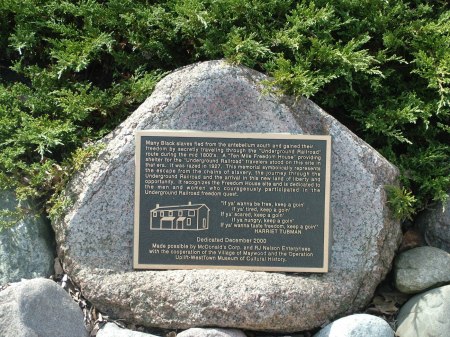
 Franklin Square, Philadelphia
Franklin Square, Philadelphia West Guadelupe Street, San Antonio
West Guadelupe Street, San Antonio West Guadelupe Street, San Antonio
West Guadelupe Street, San Antonio
 This is where I live
This is where I live


 Tour de las Missiones hears about the layers of history at the Alamo from a costumed interpreter.
Tour de las Missiones hears about the layers of history at the Alamo from a costumed interpreter. I used to go to a church built in 1909. This one is 180 years older.
I used to go to a church built in 1909. This one is 180 years older.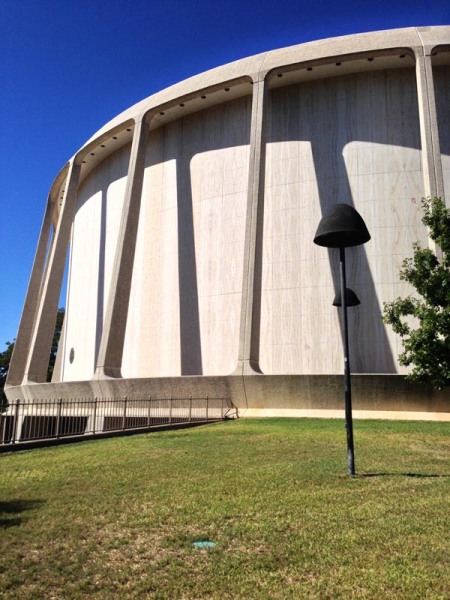
 Old school. Not enough room on the sign for the whole story, so you have to turn it over…
Old school. Not enough room on the sign for the whole story, so you have to turn it over… The sidewalk sign, where most people are looking anyway..
The sidewalk sign, where most people are looking anyway..





 A bit of the decoration tat Mission San Jose, recreated mid-20C
A bit of the decoration tat Mission San Jose, recreated mid-20C
 Diorama model of Skansen AT Skansen (kinda meta, huh?)
Diorama model of Skansen AT Skansen (kinda meta, huh?) 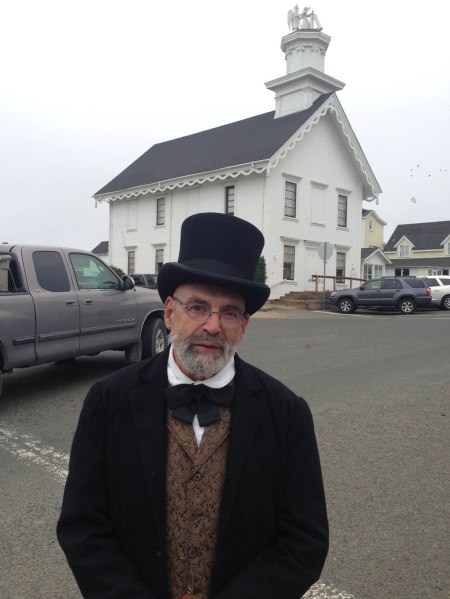 Mendocino, California.
Mendocino, California. Philadelphia, Pennsylvania
Philadelphia, Pennsylvania
 Since even before Sweden in 2007, we have been touting Virtual Reality, a personal immersive environment that mimics the sights, sounds, and haptic experience of actually experiencing something. Thirty years ago in York, England they created an indoor Viking village of AD 1000 full of smells and sights and sounds, kind of a carnival ride of immersion. But that was nothing like what you can do today, where the user’s actions and movements actually manipulate the experience.
Since even before Sweden in 2007, we have been touting Virtual Reality, a personal immersive environment that mimics the sights, sounds, and haptic experience of actually experiencing something. Thirty years ago in York, England they created an indoor Viking village of AD 1000 full of smells and sights and sounds, kind of a carnival ride of immersion. But that was nothing like what you can do today, where the user’s actions and movements actually manipulate the experience.

 Here it is just a block from the Alamo.
Here it is just a block from the Alamo.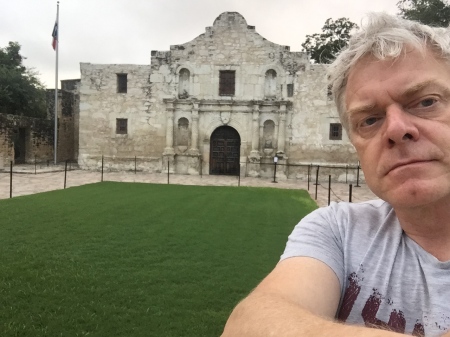 Unlike physical reconstruction, current technology allows you to adapt the interpretation with every new bit of factual evidence that comes along. Instead of freezing a place in a singular interpretation based on one set of ideas or information, it is endlessly adaptable, and – in the parlance of historic preservation – eminently reversible.
Unlike physical reconstruction, current technology allows you to adapt the interpretation with every new bit of factual evidence that comes along. Instead of freezing a place in a singular interpretation based on one set of ideas or information, it is endlessly adaptable, and – in the parlance of historic preservation – eminently reversible.

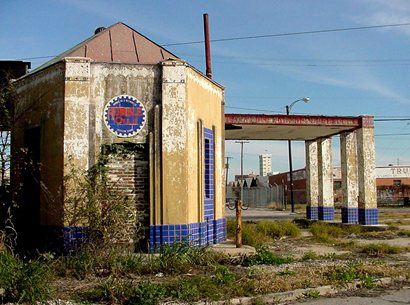
 Slimp Oil, 604 Carolina
Slimp Oil, 604 Carolina North St. Mary’s
North St. Mary’s


 901 Nogalitos
901 Nogalitos



 Photograph copyright Felicity Rich, 2006
Photograph copyright Felicity Rich, 2006 Our team of international experts urged them not to attempt reconstruction. Architecturally, in the absence of plans or photographs, it is generally impossible to know exactly what things looked like. Moreover, the medieval wooden fort at Tustan had been added onto regularly for centuries.
Our team of international experts urged them not to attempt reconstruction. Architecturally, in the absence of plans or photographs, it is generally impossible to know exactly what things looked like. Moreover, the medieval wooden fort at Tustan had been added onto regularly for centuries.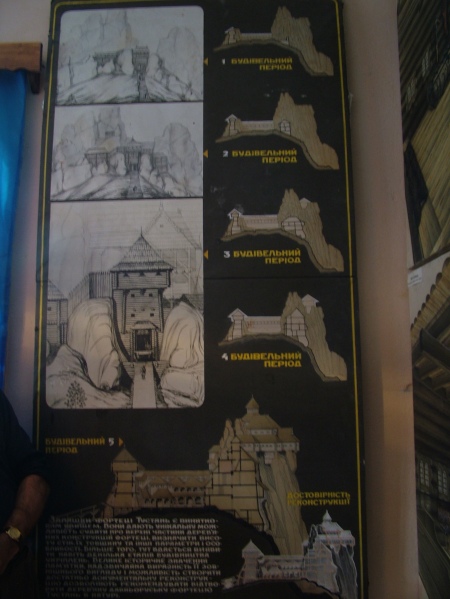 The layers of construction at Tustan.
The layers of construction at Tustan. At the time of my 2006 visit, I had already been teaching courses in interpreting historic sites for some time and I knew something about audience engagement. I pointed out that visiting the rocky outcrops, seeing the carved post holes and stair channels and even historic graffiti, gave tourists a sense of discovery. When they saw the artifacts in the museum and the illustrations above, they could re-create the site in their mind.
At the time of my 2006 visit, I had already been teaching courses in interpreting historic sites for some time and I knew something about audience engagement. I pointed out that visiting the rocky outcrops, seeing the carved post holes and stair channels and even historic graffiti, gave tourists a sense of discovery. When they saw the artifacts in the museum and the illustrations above, they could re-create the site in their mind. This is the most effective kind of interpretation because it requires the active imagination of the visitor, creating a much richer experience and insuring that what is learned is retained. You build your mind muscles.
This is the most effective kind of interpretation because it requires the active imagination of the visitor, creating a much richer experience and insuring that what is learned is retained. You build your mind muscles.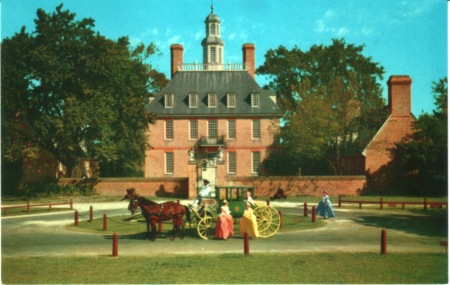 old postcard of the Governor’s Palace, Williamsburg, Virginia
old postcard of the Governor’s Palace, Williamsburg, Virginia


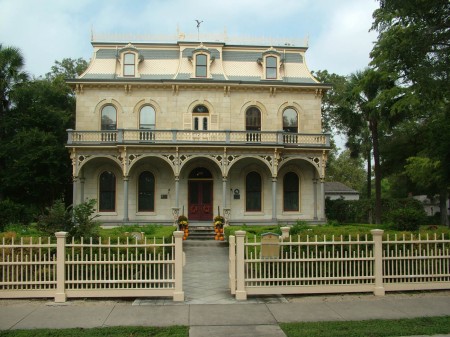

 Giles built his own home on the same street, although decidedly more modest.
Giles built his own home on the same street, although decidedly more modest. The Steves Homestead was the first of several commissions in the tony King William district. Giles also completed the Groos and Sartor houses here.
The Steves Homestead was the first of several commissions in the tony King William district. Giles also completed the Groos and Sartor houses here. Groos House, built 1880.
Groos House, built 1880. Giles was the key architect at Fort Sam Houston in the 1880s, which also followed late 19th century eclectic stylings designed for the local climate. This includes the Officer’s Quarters and Stillwell House.
Giles was the key architect at Fort Sam Houston in the 1880s, which also followed late 19th century eclectic stylings designed for the local climate. This includes the Officer’s Quarters and Stillwell House.


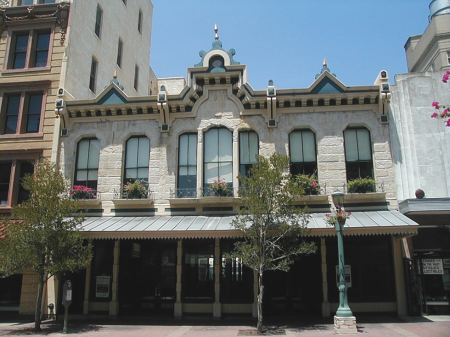



 Moving a 3.2 million pound building was an impressive feat, and like most preservation feats in San Antonio, it was an achievement of the San Antonio Conservation Society, who instigated the move, got the City behind it, and loaned developers money to cover operating shortfalls. It was the largest building moved ON TIRES and it made a huge splash, but we need to recall that moving buildings – on rails or logs, was exceedingly common in the past. A few blocks away you can see the former Alamo National Bank building, a five story building constructed in 1902 and then moved in 1913 to accommodate the widening of Commerce Street. It then had three more stories added.
Moving a 3.2 million pound building was an impressive feat, and like most preservation feats in San Antonio, it was an achievement of the San Antonio Conservation Society, who instigated the move, got the City behind it, and loaned developers money to cover operating shortfalls. It was the largest building moved ON TIRES and it made a huge splash, but we need to recall that moving buildings – on rails or logs, was exceedingly common in the past. A few blocks away you can see the former Alamo National Bank building, a five story building constructed in 1902 and then moved in 1913 to accommodate the widening of Commerce Street. It then had three more stories added.





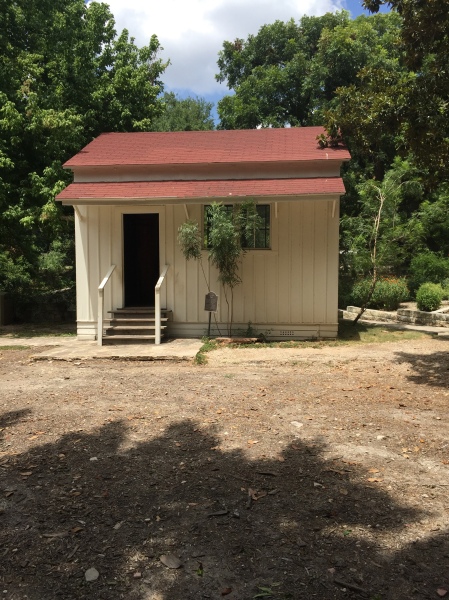



You must be logged in to post a comment.